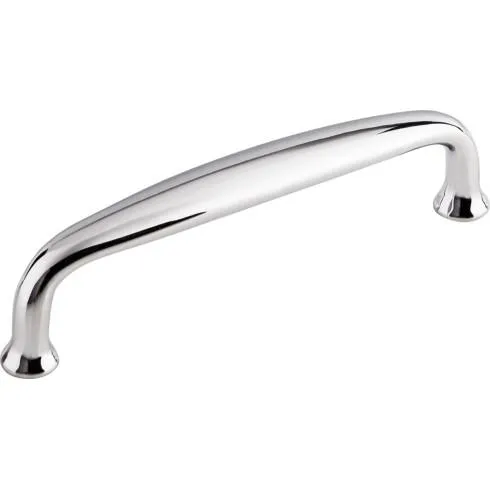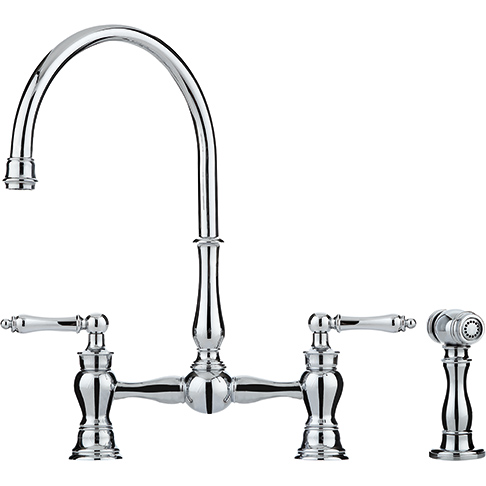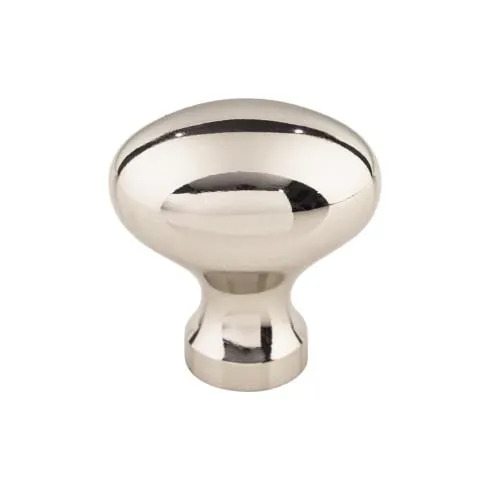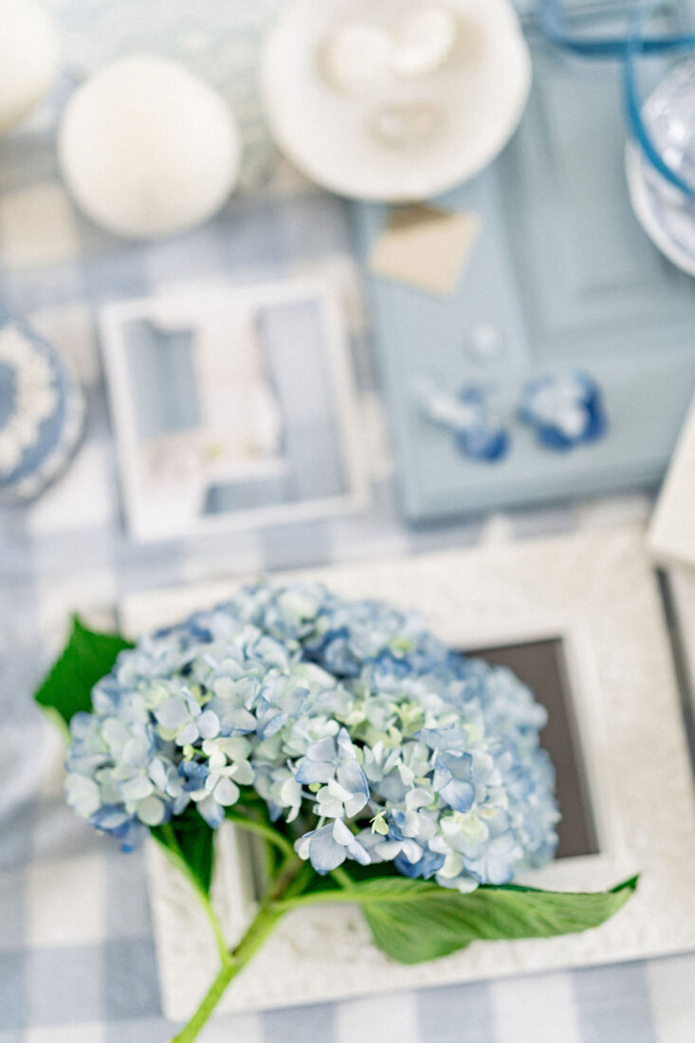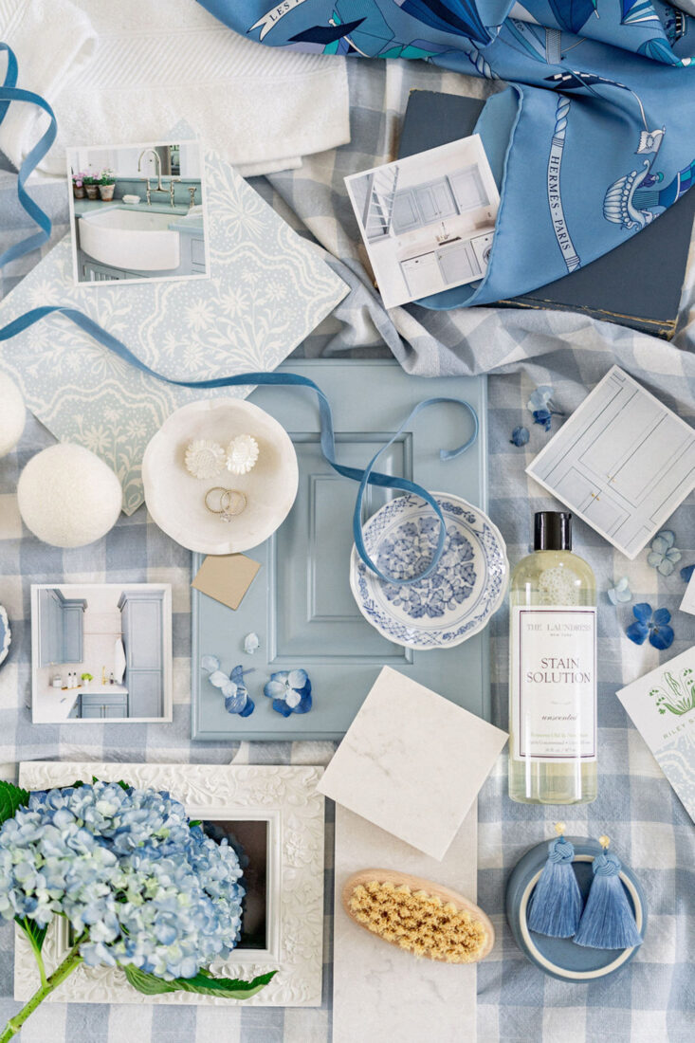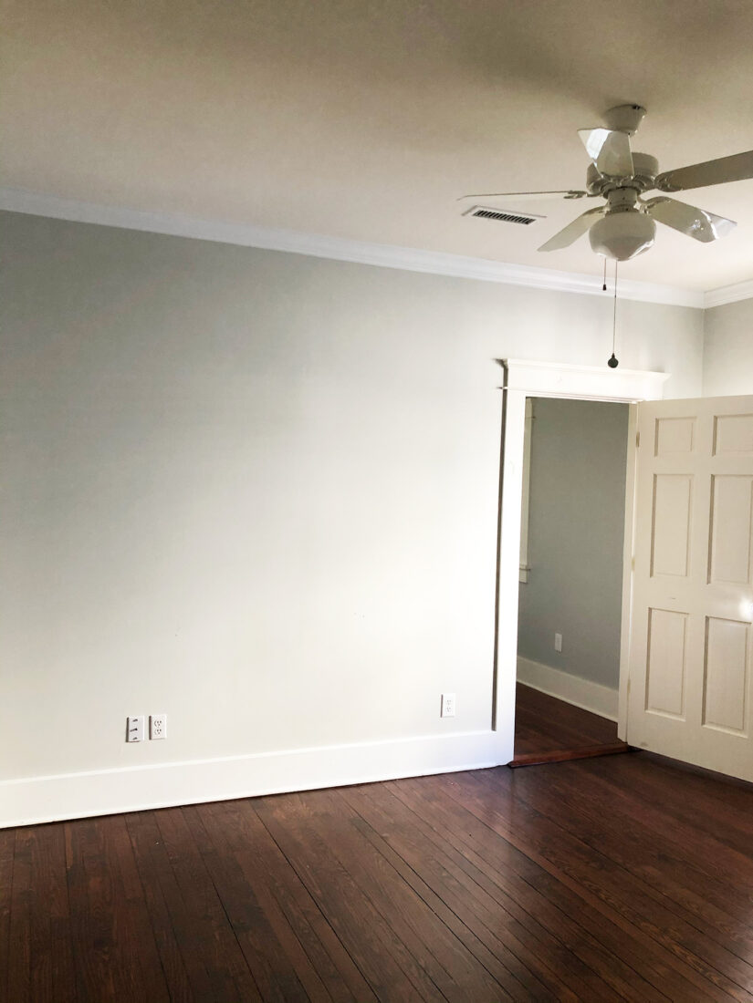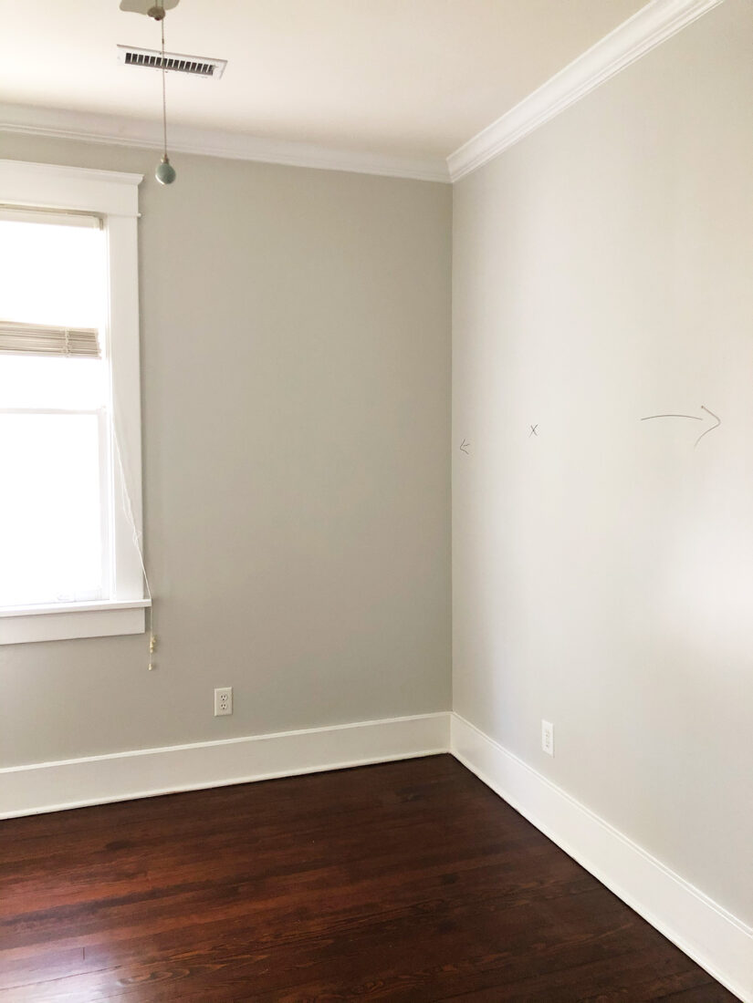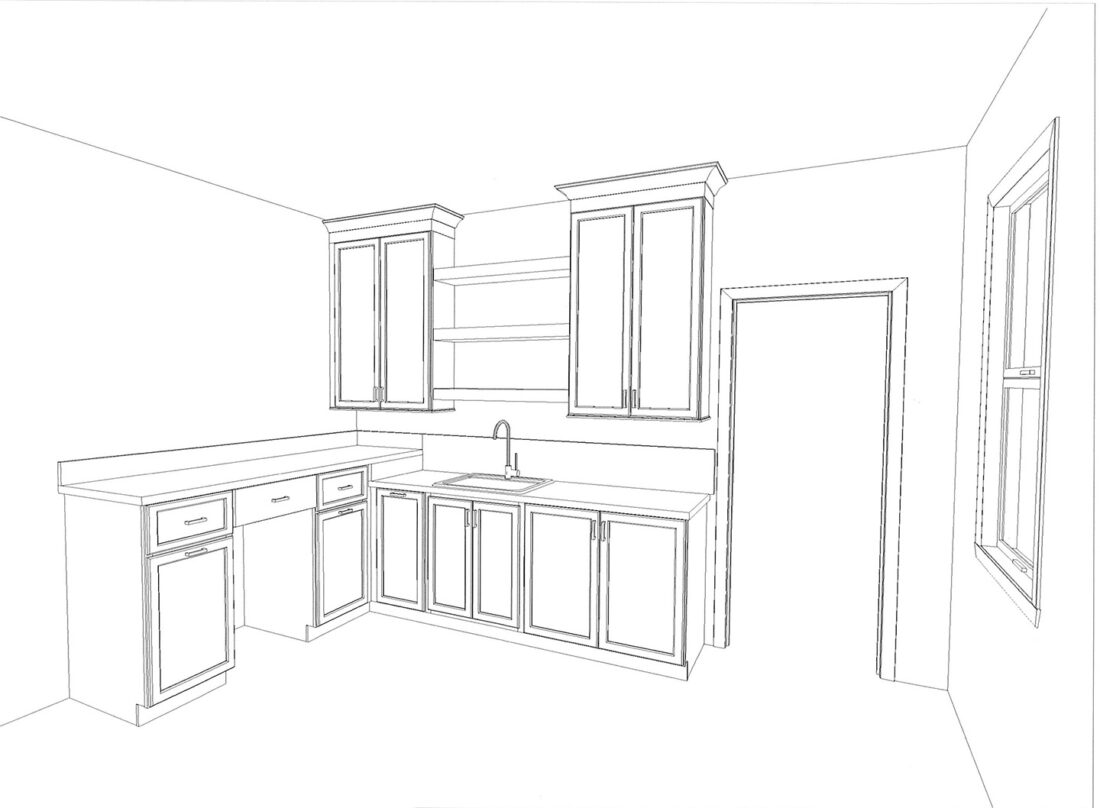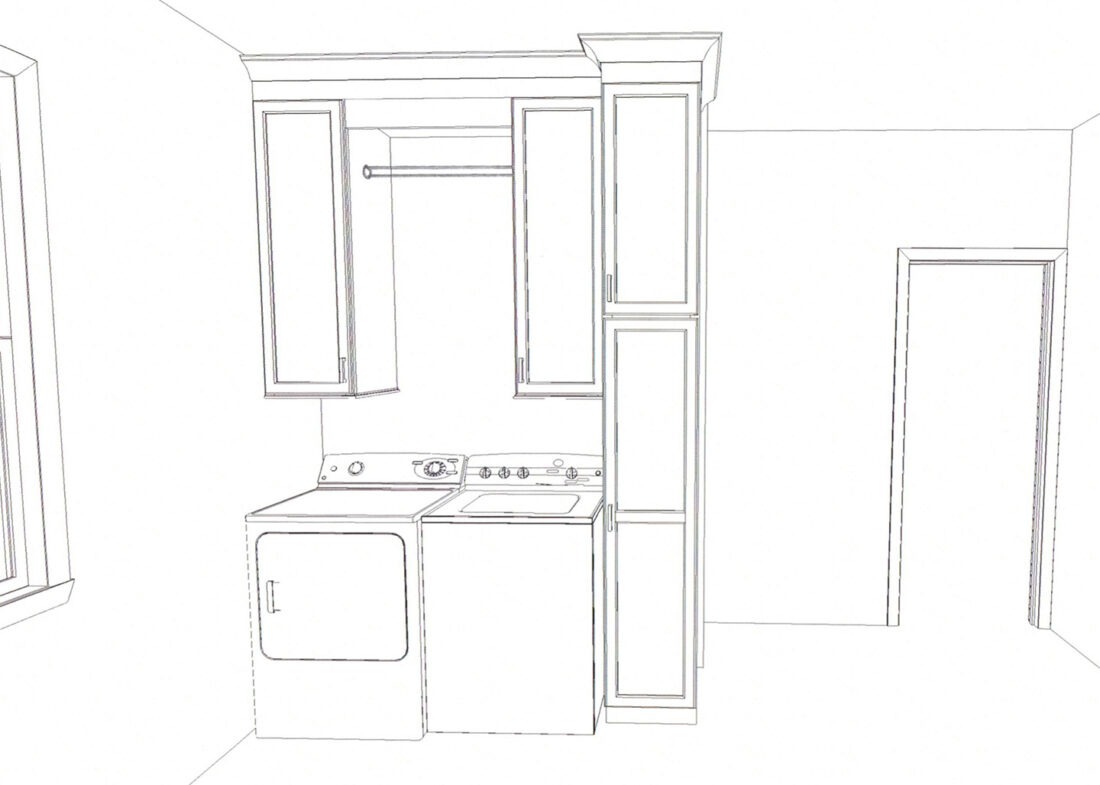I’ve don’t think I’ve ever been more sure about the direction of a room before. But when it was decided we could transform a room in the house to a designated space for laundry + crafting, it was a no brainer. Blue laundry room here we come!
Having an entire room dedicated to laundry is a true DREAM come true. Y’all, I can’t express how excited I am. When we purchased this home, the laundry area was a very small closet located in the middle of a main hallway. Honestly reminded me of our first hometown in Florida {and those were not fond laundry memories HA}. The set up was not convenient or practical for how I’ve recognized I do laundry. Kuddos to those who wash + fold immediately after. But I’m more of a wash 3-5 loads and fold the next day kinda gal, you feel me? So having an area where I can close the door and not see the mess is ideal.
There was a room in the home that wasn’t technically considered a bedroom. It’s a pass-through from the upstairs hallway to the back guest room/bath. But still has a designated closet and window. I don’t know specifics on code, or why it’s not considered a bedroom, but I digress. Long story short, we were comfortable converting this space to a laundry room since it meant we weren’t technically ‘loosing’ a room {thinking future re-sale}. But since it’s still a space you have to walk through to get to the guest room, I knew it needed to be beautiful and not just a junk dump.
Blue Laundry Room Design Direction
I told our designer Jennifer Patterson, I envisioned a blue laundry room. Blue cabinetry, and wallpaper. This incredible laundry transformation by The Makerista was a big inspiration for me. While I knew I wanted something a bit brighter and airier, I love how she incorporated old world elements, contrasting cabinetry and wrapped the shelving in paper. Jen really helped hone in on all the details to truly bring this space together.
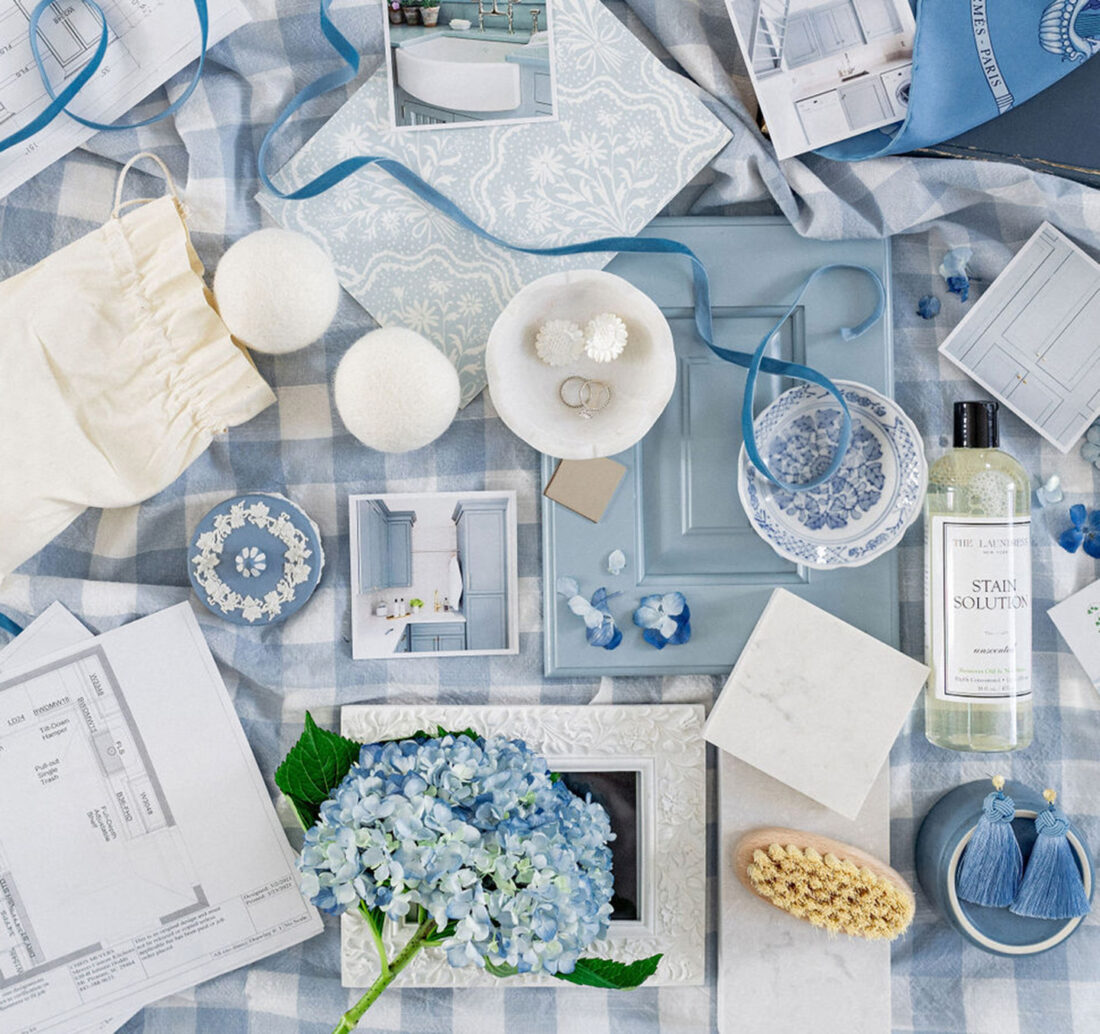
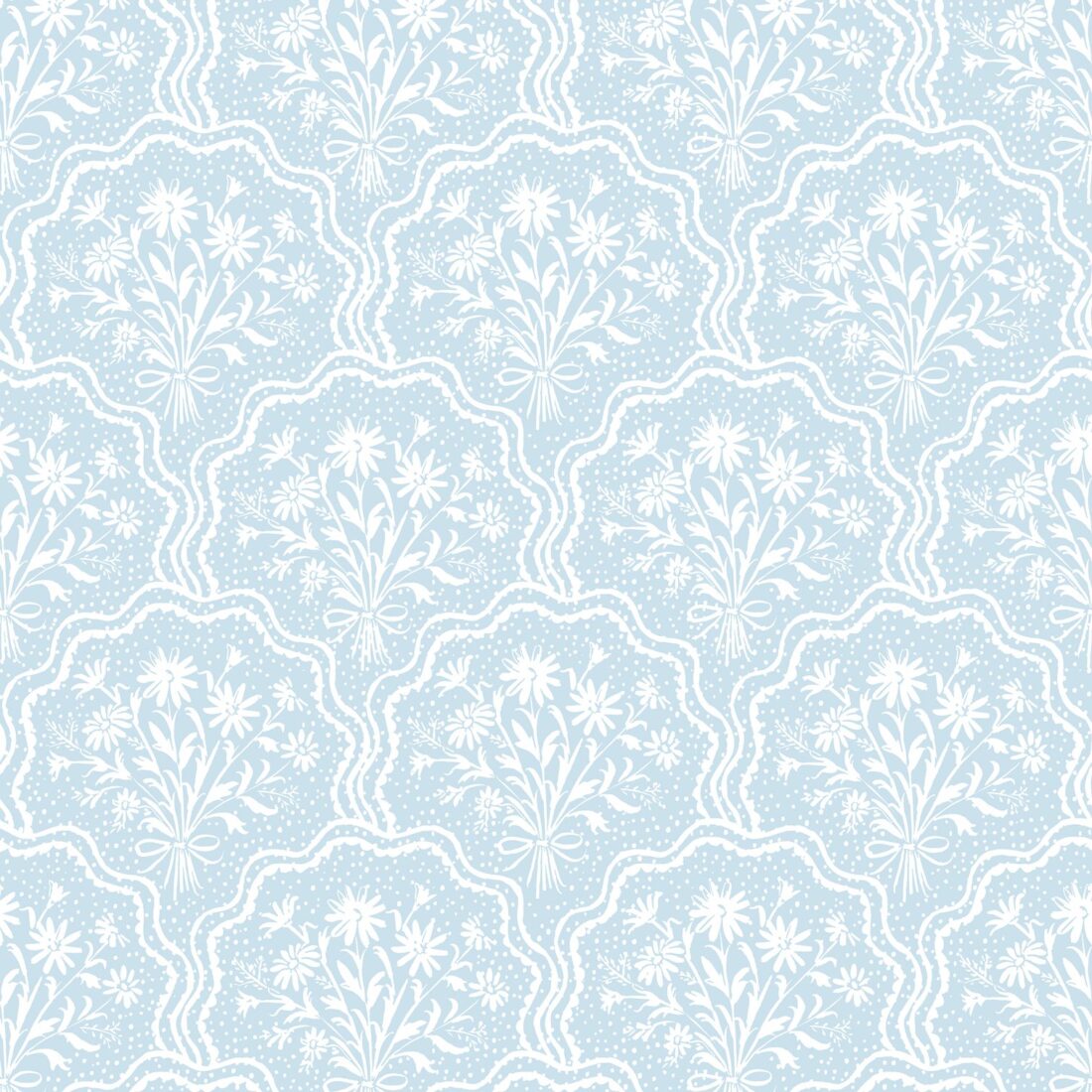
Wallpaper Selection
When Riley Sheehey started teasing her textile launch on instagram, I knew pretty immediately I wanted to incorporate her work in our home. I’ve been such a fan of her artistry, and love seeing how her career has evolved.
Due to our timeline {and mainly the insane lead time on cabinetry these days} she graciously agreed to mail me samples prior to her official launch so I could play with options. I had my eye on the daisy wallpaper, but truly fell in loveeeee with the it once I saw the details in person. instantly knew it was the perfect option for our blue laundry room.
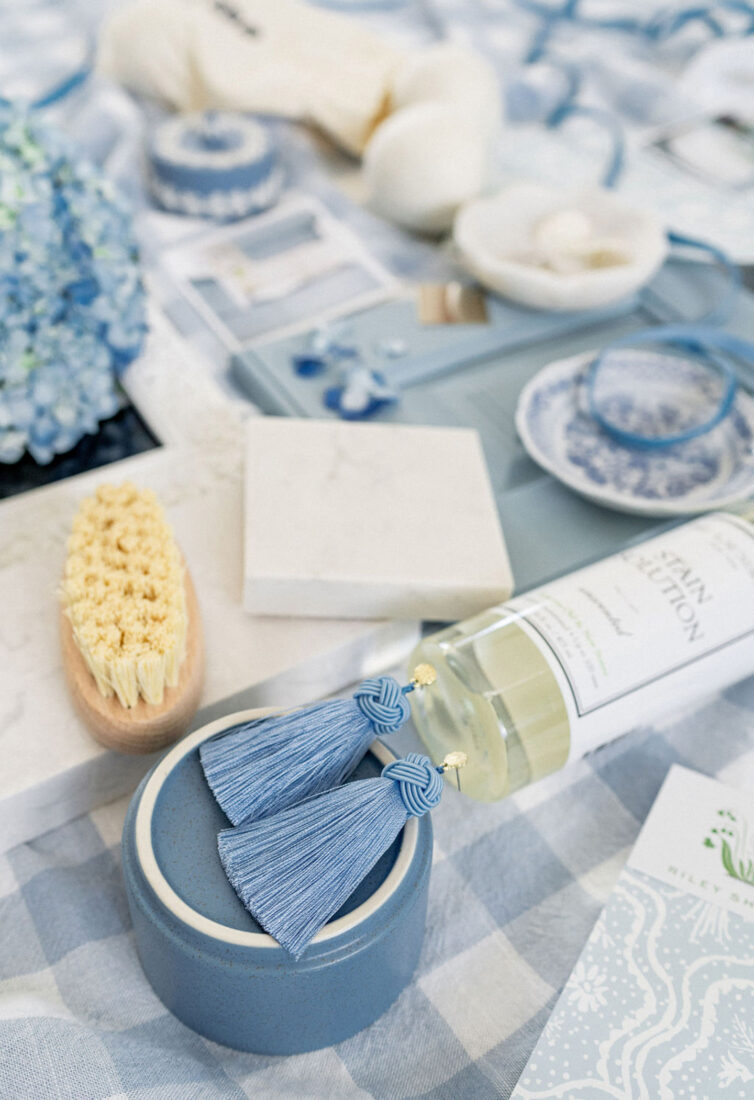
CABINET COLOR
The cabinetry really sets the tone for the entire space, so selecting the perfect color was key. Since I knew I wanted to have Riley’s ‘Daisy’ wallpaper throughout, Jennifer color matched the cabinetry to the paper samples. We didn’t want an exact match, or for it to feel too baby blue. A little contrast goes a long way. And I wanted to make sure there was some depth to the room.
Ultimately Jen came up with Sherwin Williams ‘French Moire’, and it’s perfect. It’s rich, without being too dark or overbearing. And I absolutely love the warm undertones in the hue. It compliments the wallpaper beautifully, and will pair well with the chrome Franke Farmhouse facet + Top Knobs polished nickel hardware selected! Will be going with a mix of the classic Charlotte Pull + Egg Knob {as seen below}.
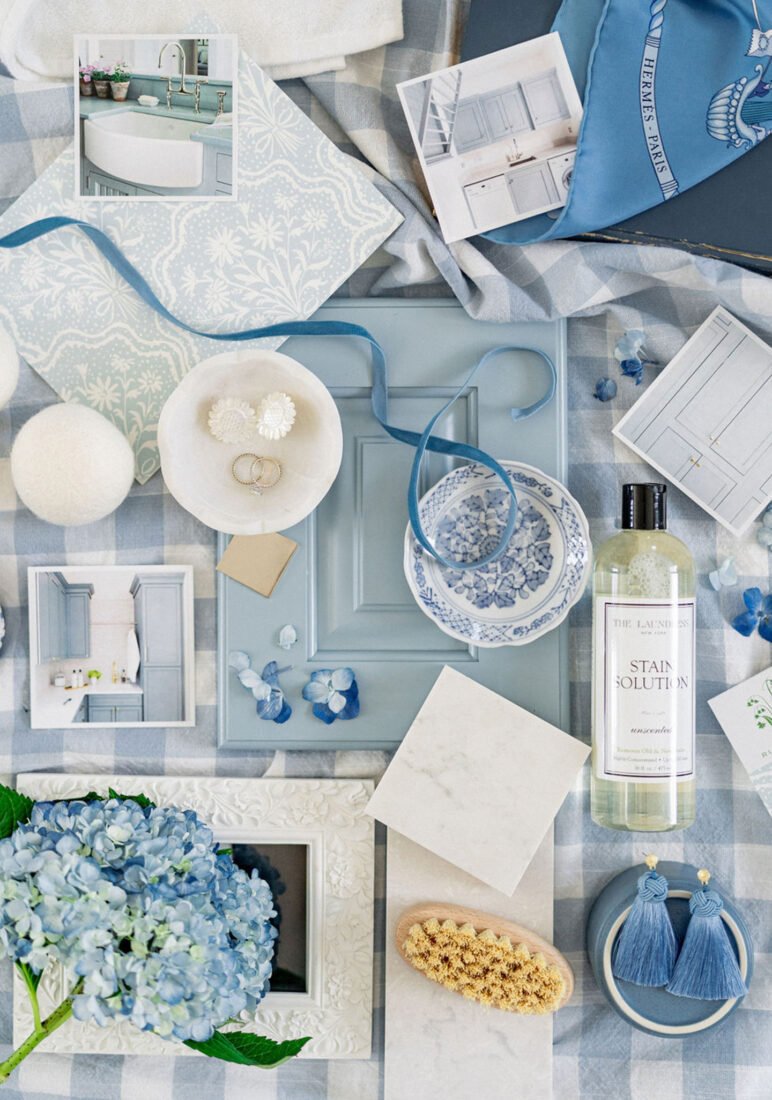
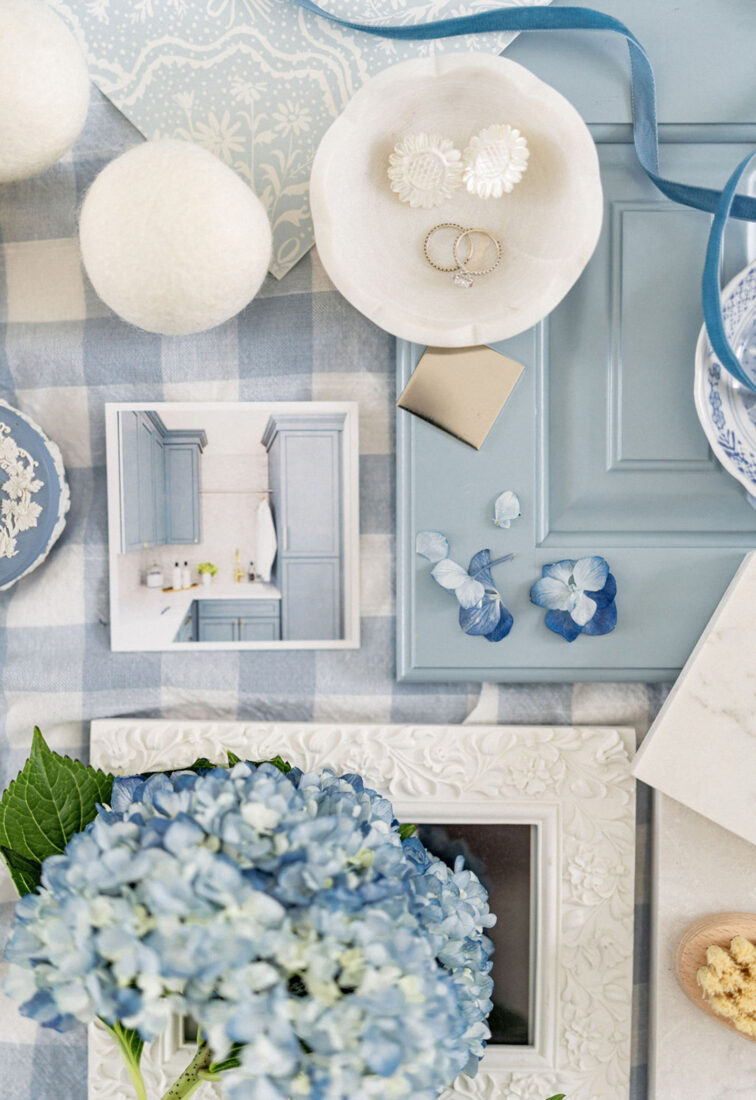
Here’s to the Before…
And what’s to come!
Can’t wait to share more with y’all as the space comes together! The amazing team at Mever’s Custom Kitchens provided the below renderings, and will be installing the custom cabinets in this space. We’re still debating on trim color – to wrap the room with blue crown to match the cabinetry color, or have it white. And a few other minor details. But I know I’ll love this happy space, and hoping it makes the chore process slightly more enjoyable!
Our Family Room / Den inspiration can be found here: Green Garden Family Room Inspiration
Images by Marni Rothschild Durlach
Moodboard styling by Candice Lorraine + your’s truly
Room Design by Jennifer Paterson of Terra Designs

